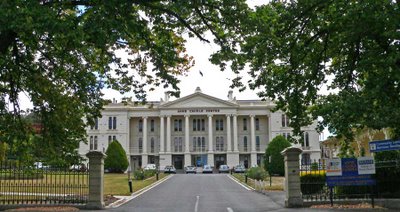
Showing posts with label bendigo architecture. Show all posts
Showing posts with label bendigo architecture. Show all posts
Sunday, April 02, 2006
Bendigo Heritage Architecture
The Bendigo Benevolent Asylum was built in 1860 - the main wing - another wing was added in 1869, to care for the needy poor and for women in childbirth. This architectural treasure is now known as the Anne Caudle Centre and is amalgamated with the Bendigo Hospital. It is Registered on the National Estate as "Historic" as it is an outstanding complex of nineteenth century hospital buildings. A distinctive feature of the group is its unity with the slender, paired semi-circular arched windows being a consistent element of each building. The superb Ionic portico, added in 1872 is also important. The West wing (two storey exposed brick structure with verandah on east facade) dates from 1868. There have been minor alterations to the exterior - verandahs glazed etc. This can be see at 100-104 Barnard Street, Bendigo, comprising central structure and its flanking wings and the porters Lodge at the main gate and the superintendent's residence. The buildings are set in attractive grounds and are a fine element of this historic city. There are some early photos of this building: in 1881 here. And "The Bendigo benevolent asylum and industrial school in 1875 here and from a web site in Scotland showing the original gates.here. More photos of amazing architecture in Bendigo here. 

Subscribe to:
Comments (Atom)